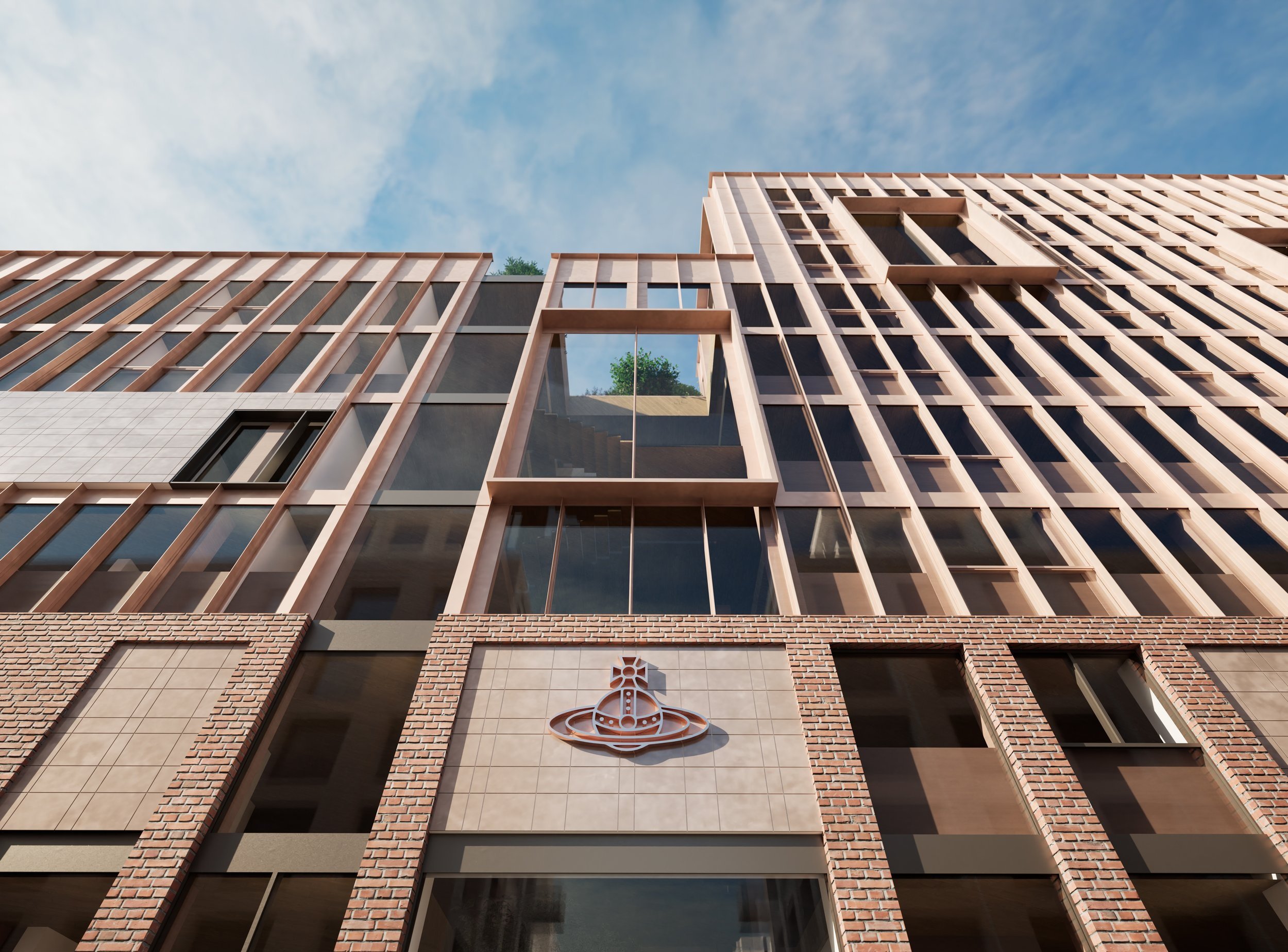
Vivienne Westwood Studios
London, UK
Since 1995, Vivienne Westwood’s atelier and headquarters have been situated in the heart of Battersea, close to Battersea bridge and the river Thames. To maintain the company’s historic link to the neighbourhood, whilst offering much-needed space for its employees, atelier and archive, Vivienne Westwood have submitted a planning application to extend and modernise its Battersea headquarters. The proposal, designed by AndArchitects, is an evolution of their previous scheme approved in 2015. The proposed building accommodates all of Westwood’s departments under one roof as part of a restructuring by the fashion house, aimed at creating a sustainable and creative workspace. One of the requirements of the design brief was to communicate the history of the buildings that have been part of the headquarters through time. Inspired by Vivienne Westwood’s use of tartans and plaid, and commitment to sustainability, the new building embraces a fragmented, collage-effect panelled façade.
A signature element of the Vivienne Westwood style, Tartan is synonymous with the brand and stems from a deep interest and respect for British tradition, heritage and craft. The tartan concept used in the building design, allows a spatial organisation of the façade that can integrate not only existing buildings but also different uses that become visible in their external architectural expression. The warehouse and office buildings, currently on site, are legible in the final massing and in its façade. The result, a coherent juxtaposition, speaks of an attitude to design where history is respected and coexists with the contemporary. This patchwork approach, beyond its visual and conceptual power, also promotes sustainability through reuse and recycling, setting an important precedent in the building industry, known for generating landfill waste.
The extension is constructed using modular systems, fabricated off-site to ensure precision, reduce waste, and minimise the building’s carbon footprint. Existing materials have been carefully reused, and the building incorporates high-performance systems to maximise energy efficiency. Making use of natural resources such as natural light, ventilation and solar power, embedding greenery in the architecture (both in the façade and the big glazed openings). These strategies seek to reduce the carbon footprint and the energy consumption of the building and the people working in it which aligns with Vivienne Westwood’s long-standing commitment to environmental activism.





